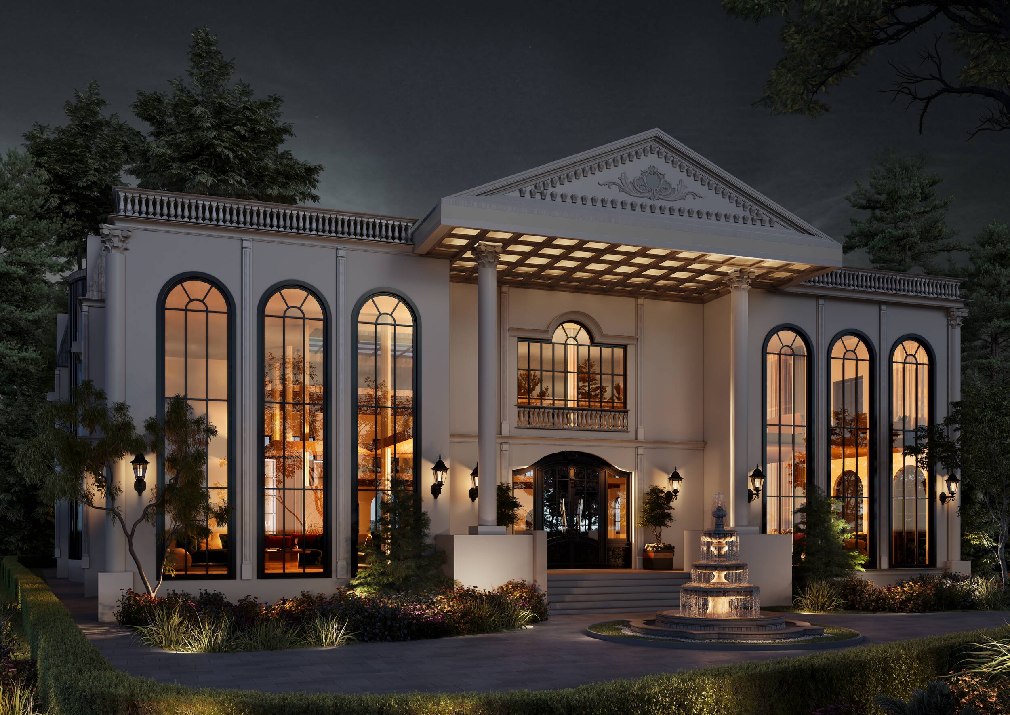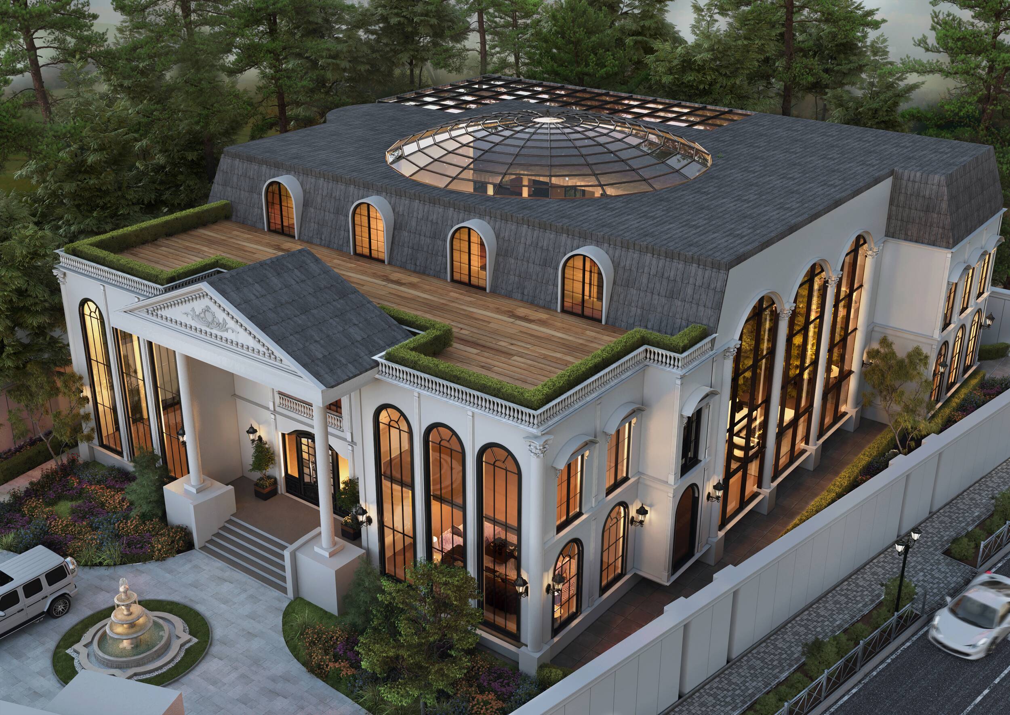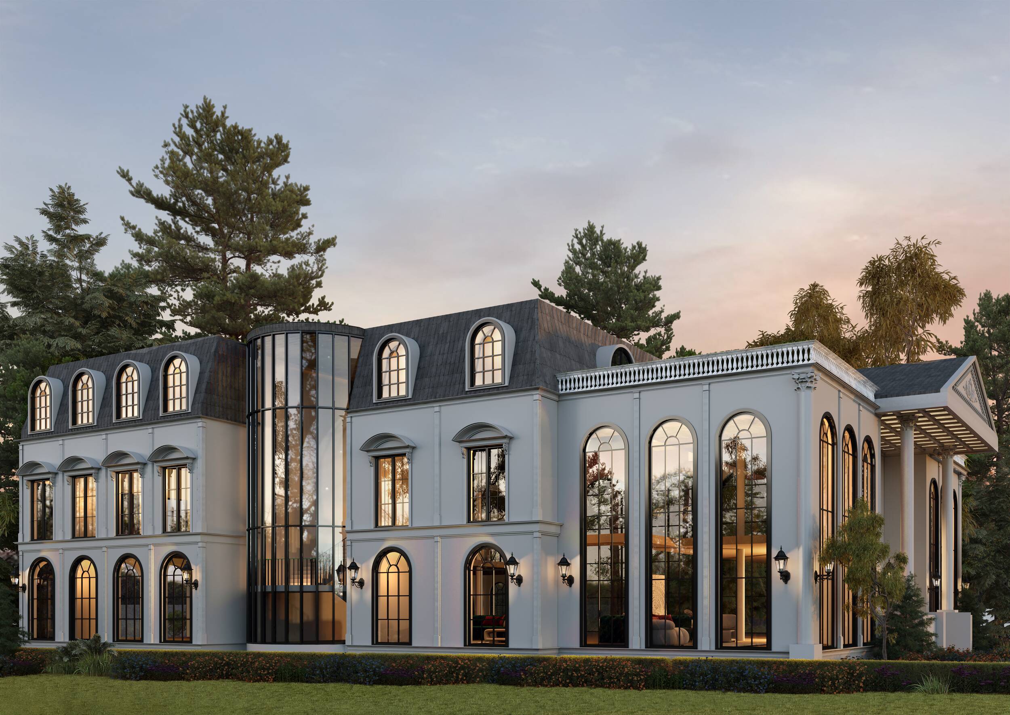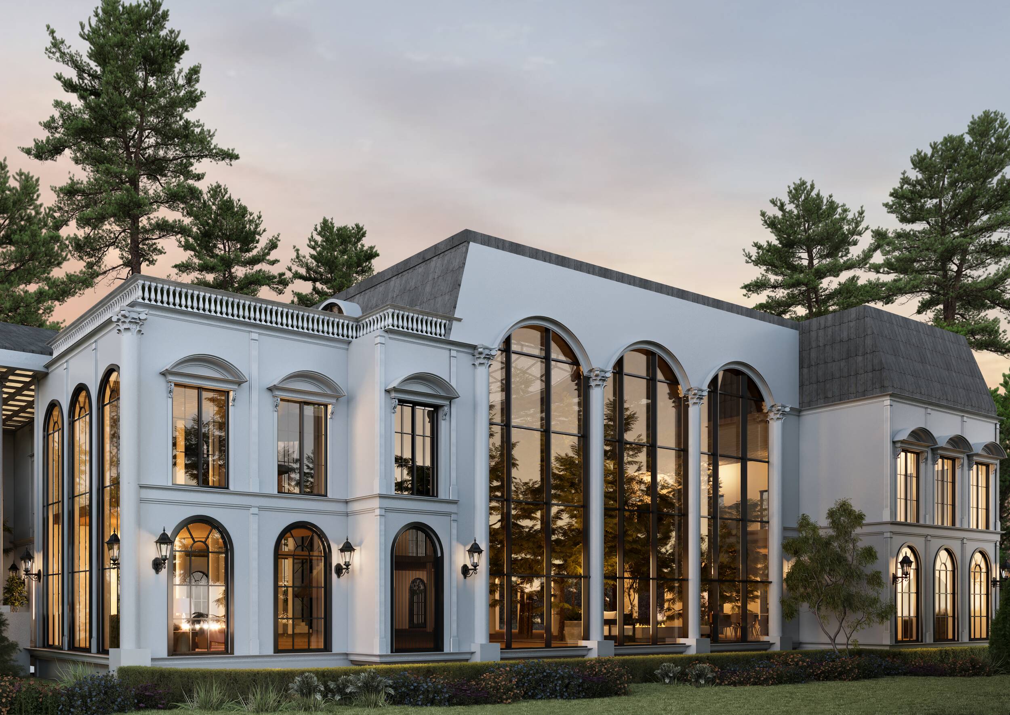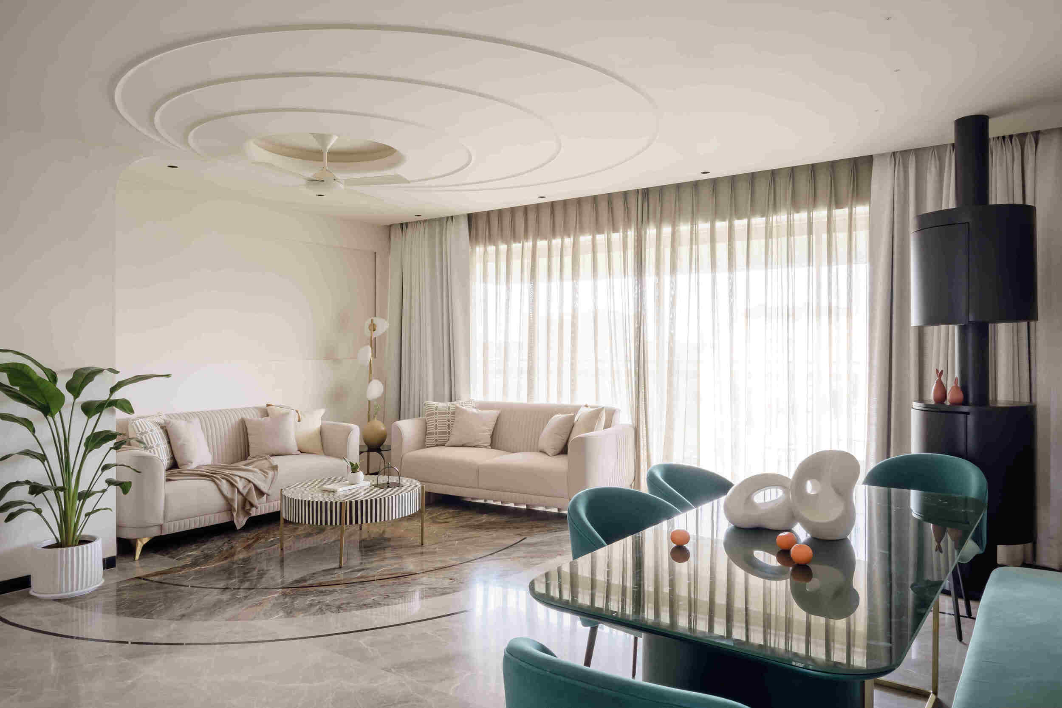Villa Dodsworth – Bangalore
Located in the tony uptown living of Dodsworth Lane, Whitefield; this neoclassical villa is a curated space for a family of four. Each space has a story to tell, and an experience to get immersed in.
Nestled in the centre is a conservatory- housing a forest in the interiors of the house. Each space is carved from this epicentre- facing the internal forest. A central water feature flows from the glass dome into the swimming pool that sits framed within the lush green environs. The swimming pool has a glass base- that carries the light and silhouettes into the lower floor- acting as a lightwell as well as a human aquarium on the ceiling of the lower floor- which functions as a hosting space.
This palatial home has been envisioned as a luxurious retreat- with spaces for unwinding and rejuvenating at each level. The home boasts of a sprawling bowling alley, a dedicated sports and fitness zone and a skylit room for star gazing.
Each room is designed specifically for its user- catering to specific choices and ergonomic interventions; blending comfort with aesthetics.
The home reveals itself in a similar manner as a palace- part by part; clearly segregating the common and private spaces while maintaining the visual harmony and aplomb.
Built up area: 15000sqft.

